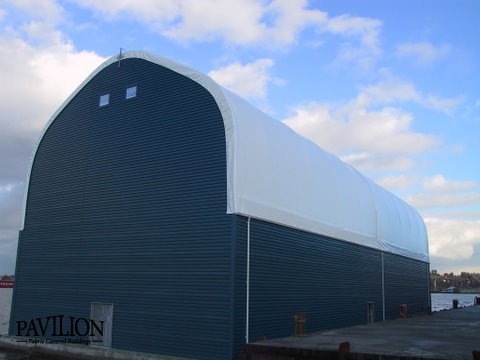
Steel has long been a standby construction material for structural framework. Thanks to steel’s innate beauty and structural integrity, buildings made with steel are, no doubt, awe-inspiring.
Whether you plan to install a new kitchen in your home or need a new space for commercial purposes, before hiring a professional, familiarizing yourself with construction beam basics will help you gain control over your project.
Steel construction beams are nothing but horizontal, weight-bearing supports that bridge an area. They are designed to support the structural integrity of all sorts of buildings. In residential properties, you will find beams in walls, ceilings, floors, roofs, decks, and even garages.
Before you employ a steel structure building company, gaining some insight into how construction beams work will do the trick.
Types of construction beams and their uses
I-beams
As the name suggests, steel I-beam gets their name from the resemblance to the letter “I.” While they are widely found in big commercial building projects, you can also use I-beams in houses, especially interior walls.
Builders put I-beams on top of basement or foundation walls, where they provide support to the upper level of the building. They are popular in garages, too, where they serve as rails or tracks for garage doors.
Flitch beams
Steel fabrication companies build flitch beams by holding lengths of metal and wood together. The result is lighter as compared to a steel beam. However, it can bear more weight than a wooden beam. Flitch beams are useful for renovations involving the extraction of load-bearing walls.
Hip beams
Hipped roofs require rafters or hip beams. Each hip beam supports numerous smaller pairs of beams. Steel beams have become more common as homeowners started turning outdated or unfinished attics and lofts into stylish living spaces.
Box beams
Also called box girders, box beams are secured at right angles to create a long, hollow box.
Cantilever beams
You will find these beams in projecting house elements like bay windows, roofs, balconies, and canopies.
Bond beams
Bond beams are set within masonries such as clay, brick, stone, or cement walls.
Joists
Joists are beams that run in parallel to support horizontal structures like floors, decks, or ceilings.
Headers
These are weight-bearing beams placed at the openings like doors and windows in both load-bearing interior and exterior walls.
Uses of I-beams
I-beams have a number of different uses in the construction industry. They serve as trusses or the main framework in buildings. I-beams made out of steel ensure a structure’s integrity with strength and support. The sheer strength of I-beams reduces the need to incorporate support structures, saving the cost of time and labor. The versatility and dependability of these beams make them a coveted source among builders and architects.
At Pavilion Structure Canada, we have the most dedicated team of builders, architects, and designers who work closely with clients needing professional assistance in construction projects. From residential, commercial to industrial construction projects, our experts can help you with every size of the project at a reasonable price. So be sure to contact us if you want your next renovation project to be successful.
wordpress theme by initheme.com

