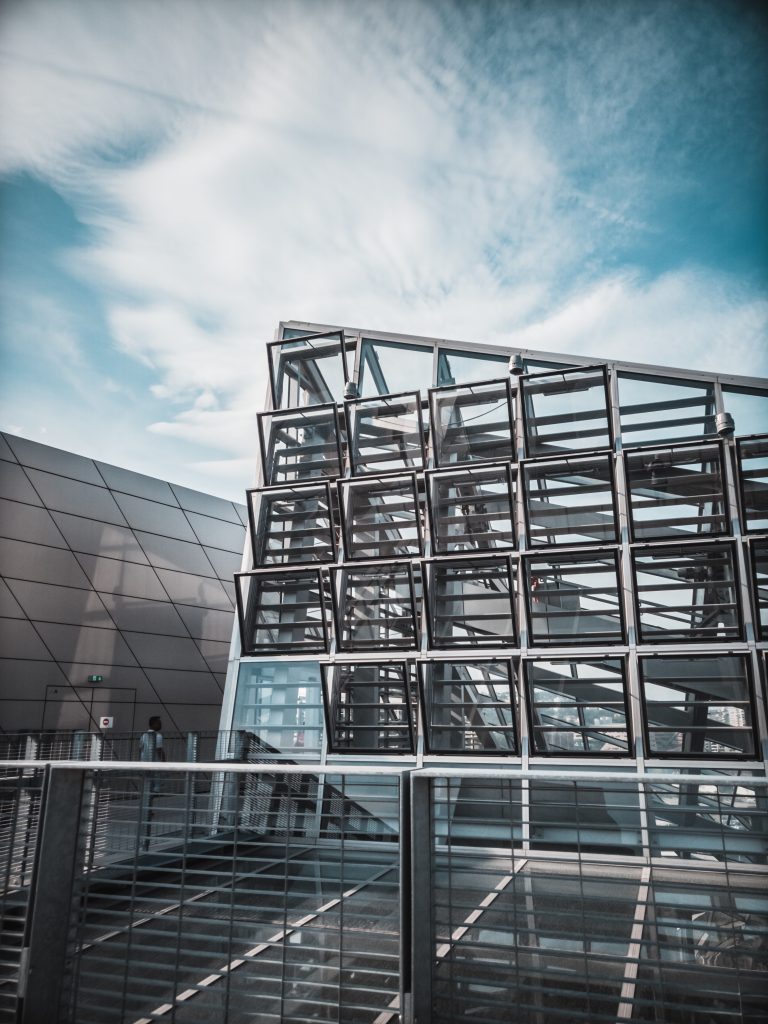
Steel Structures Design is the science of creating the basic framework of any structure like buildings, skyscrapers, bridges, etc. This framework must be strong enough to withstand all external forces like earthquakes and storms. The structural design is the skeleton of the building, so it should be strong to sustain the floor loads, roof load, and other building materials’ imposition. The steel fabricators use some methods for designing structures. Here’s a list of commonly used methods of Steel Building Industry in Canada:
Simple Design
Simple design is the most traditional approach. It is believed that no moment is transferred from one connected member to another except for the nominal moments that arise due to eccentricity at joints. The steel fabrication companies need to recognize the assumptions regarding joint response and make sure that the detailing of the connections is so that no moments develop, which can adversely affect the structure’s performance. Many years of experience have demonstrated the details that satisfy this criterion. In simple construction, the designer needs to refer to the standard connections on joints.
Continuous Design
Members are assumed to be rigid in this design, and the moment is transferred between the members. Therefore, continuous design is way more complex compared to simple design. Different software is used to analyze the frame. Realistic combinations of pattern loading should be considered when designing continuous frames.
The connection between the members has different characteristics depending on whether the design method is elastic or plastic. Frames can resist lateral loads in the design without depending on the bracing system for stability. The benefits of this method are:
- Connections work better in load reversal situations or earthquakes
- Beams can be less deep than beams in simple design
Semi-Continuous Design
This type of design is more complex than simple or continuous design as the joint response is represented more realistically. Analytical routines to study the behaviour of close connections require sophisticated computer software. However, two procedures exist for both braced and unbraced frames.
- The wind moment method for unbraced frames
- The semi-continuous design method for braced frames
Plastic Design
This method is relatively newer than other designs, but this design is quite difficult to implement. One major drawback of this design is that the structural use of the material is limited up to the ultimate load. So, it is vital to determine the strength of the joint and the ultimate load capacity. When it comes to calculating sway deflections, beam deflection and sway stability, the stiffness of the joints is crucial. However, the plastic design is economical than a continuous and simple design.
Technology is advancing, and also the technology of construction. Different construction techniques have been devised for better constructions. The methods discussed in the articles are the major design methods that are frequently in practice.
You need to adept steel fabrications with these methods to work on big construction projects. Pavilion provides a vast range of services from steel fabrication, custom engineering, and permit assistance. We can do it all for you. In addition, we have the resources to design your building to your unique requirements.
wordpress theme by initheme.com

