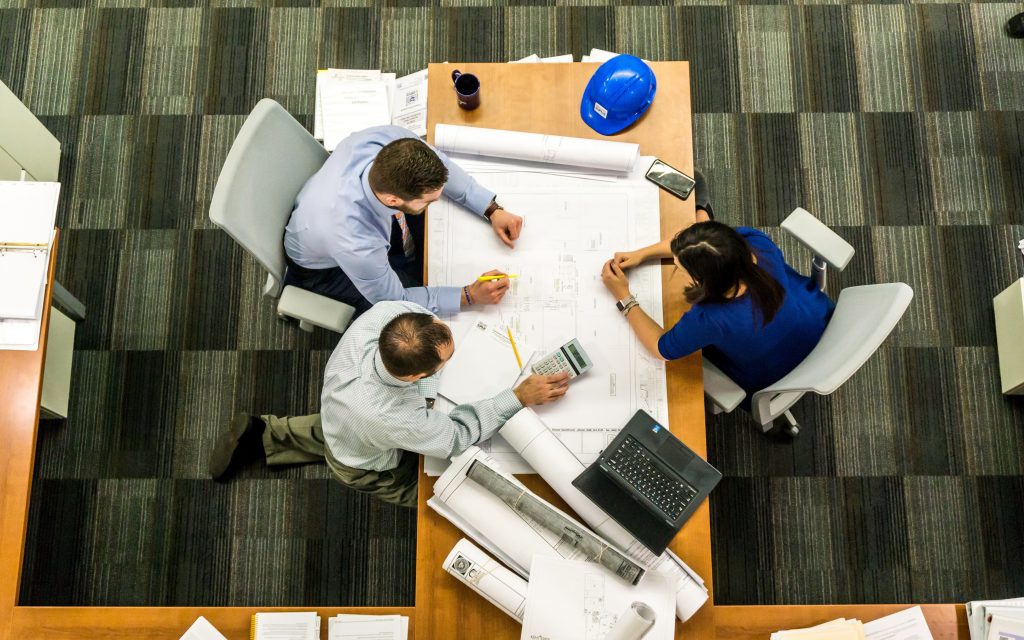
Metal buildings are made to retain their value for an extended time. The sturdy steel wall and roof panels on steel structures guarantee that they will stay safe and sound for years to come. The framings are designed to meet and handle the expected loads for the lifetime of the structure. This allows them to retain their original beauty and aesthetic value throughout the year. As with any construction project, erecting a prefabricated metal building asks for careful planning. To ensure your Steel Building Construction project runs smoothly, apart from meticulous planning, you need to consider certain things before getting started.
This guide will provide the necessary information to help you plan and execute your next metal-building project seamlessly.
Steel building construction: essential considerations
Building orientation
Depending on the intended use of your steel building, factors like wind direction and sun exposure might be vital to consider. For example:
When do you prefer to have the sun shining through the windows?
Do you want to highlight a particular view?
While deciding on the orientation of your steel building, these are the key questions you want to ask to get desired results.
Building size and dimensions
It is always wise to plan on purchasing a steel building more significantly than what you think you will need. This is because you are likely to grow into the extra space faster than you think.
When deciding on the final size for your metal building, it is worth going one size larger than what you initially think you need.
Building height
The standard heights of a single or multi-story building are measured by local building codes. Your metal building’s height must be taller than the highest framed opening. Depending on whether you will need a single or multi-story steel building, you will need to ask your local steel building contractor to decide on the right height of the structure.
Roof pitch
You can use as much as clear space in the interior of the room to decide on the shape of the roof. The roof pitch ratio is used to determine the slope of the roof.
Framed openings
Framed openings are used to describe any space in the building, which is larger than a standard doorframe, whether it features a door or not.
In general, framed openings are large openings through which vehicles, equipment, and loading items can pass through like a doorway. Schools, retail stores, and manufacturing facilities often need a loading bay area, where heavy-duty vehicles like trucks can back up to deliver or pick up items.
wordpress theme by initheme.com

