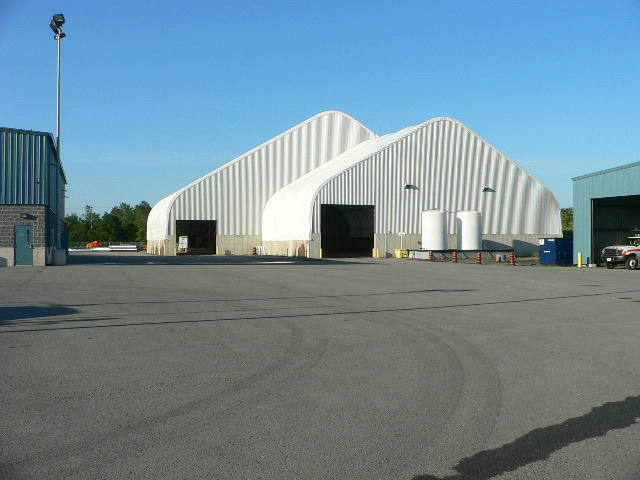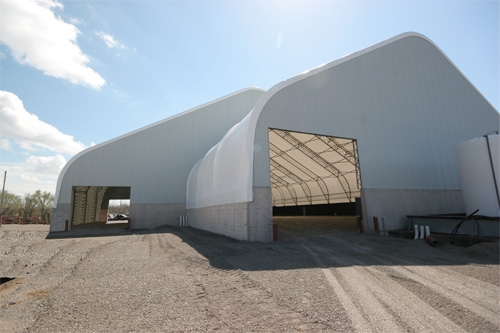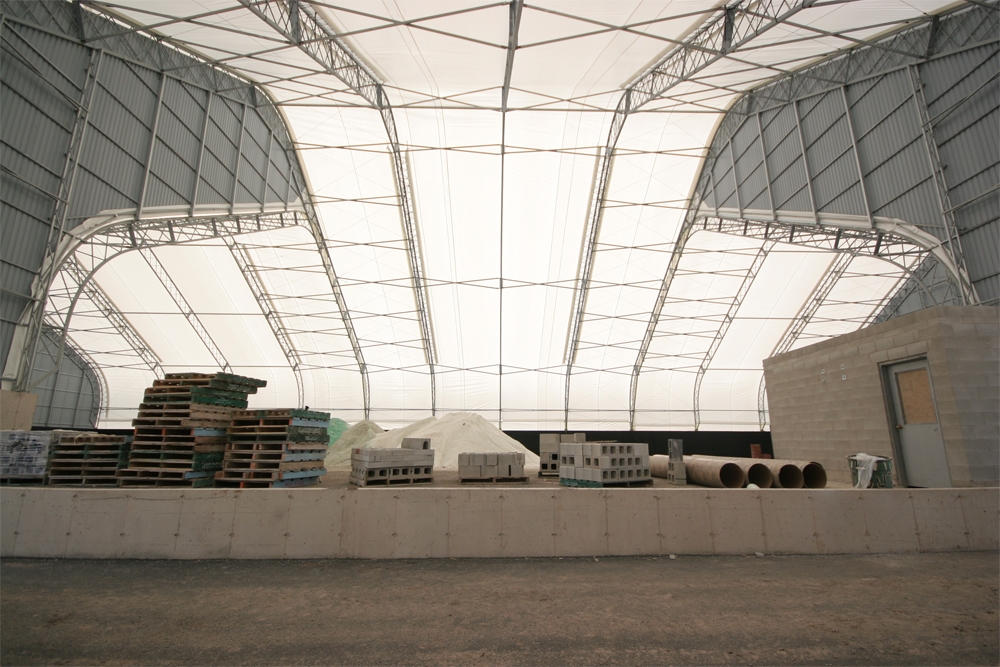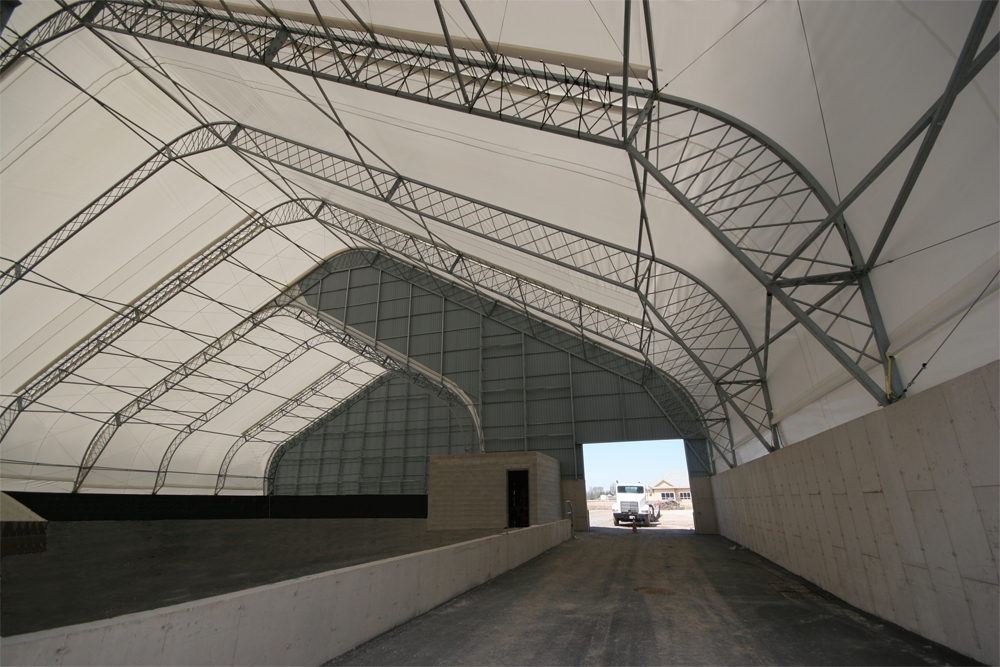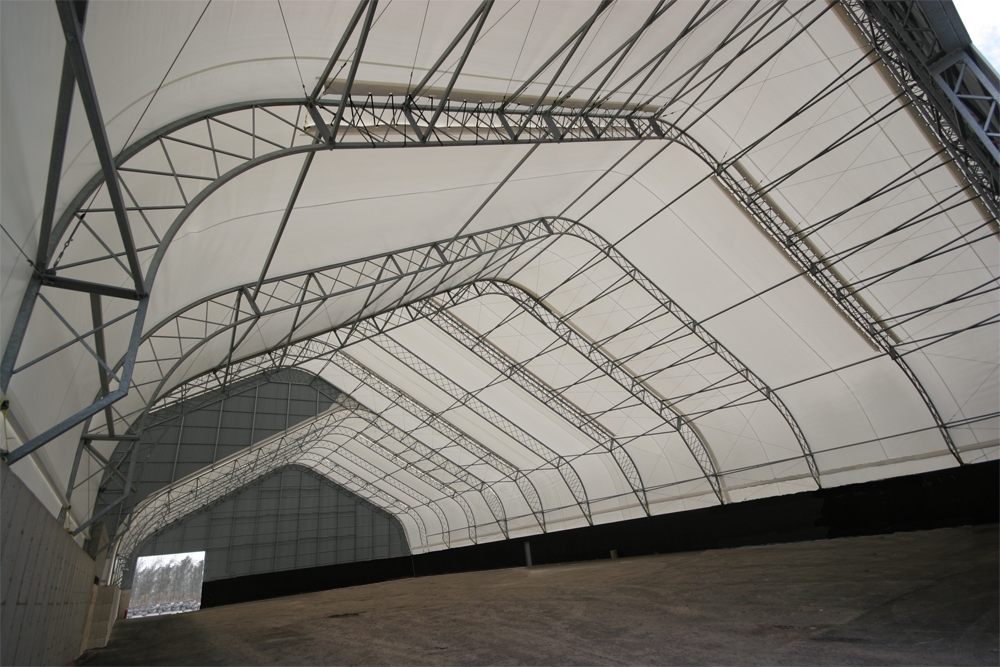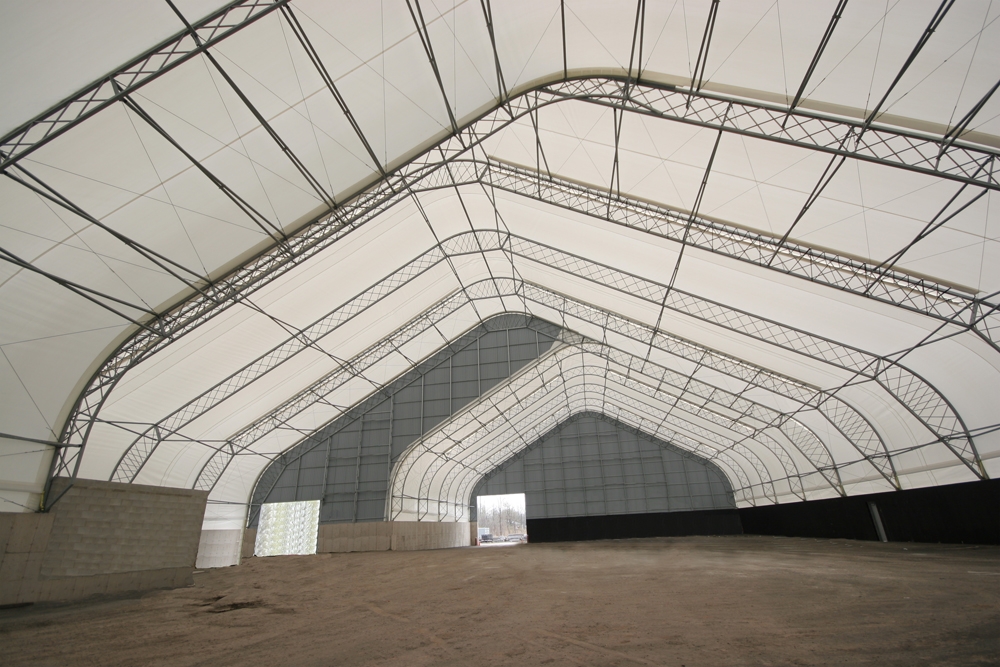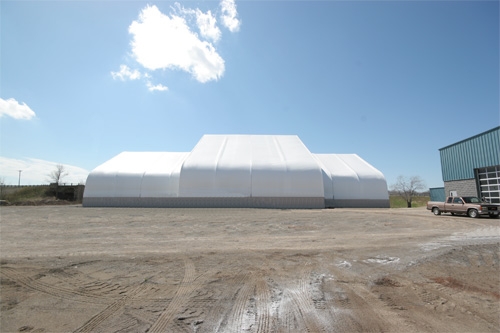Works yards are typically rough and ready storage compounds for fleets of equipment and stockpiles of materials but in this case of the new Welland yard, the region was determined to make sure that the employees at the yard were given every consideration. “If you give your employees good working conditions, they will do a good job. We wanted to make sure their working conditions were exceptional.” The yard covers 3.5 acres and includes an administration building, a fleet garage, a wash bay for trucks, vehicle parking shelter and a storage facility that looks more like a marquis for a garden party than a salt dome. It is the storage pavilion, a 20 meter high fabric covered building, that dominates the yard and is the culmination of the planning that went into the new facility. Covering more than 32,000 square feet, the pavilion (which cost about a million dollars to build) was designed based on the best management practices for salt use and storage. It can hold 6,000 tonnes of sand and 9,000 tonnes of salt under cover and houses on of the region’s four automated salt brine stations, which in total produce more than 3 million liters of brine a year. The structure is light, airy, spacious and all the operations are completely covered.
“Trucks, whether they are delivering or picking up, drive straight into the storage building on one side and straight out on the other side so the materials and the workers are always dry. We even made sure that the dome was positioned in such a way that the prevailing winds won’t blow through the building’s entrance ways.” “And when we say that drivers can get straight through the storage building. Straight really is the operative word. They never have to back up.”

